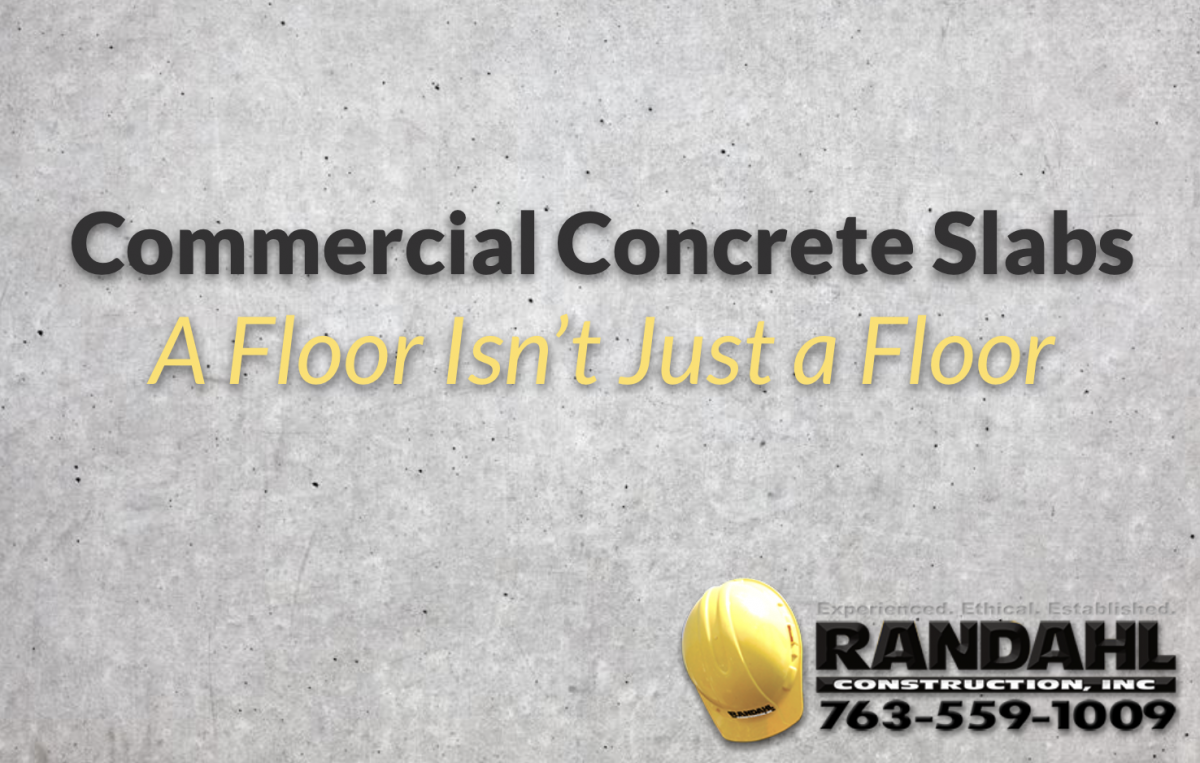Concrete slabs can be simply defined as the structural element of a building. These concrete slabs typically range from 4”-20” thick and create the floors and ceilings in industrial structures.
A Floor Isn’t Just a Floor
You probably don’t have equipment that weighs a few tons inside your home.
The heaviest appliances, like freezers and refrigerators, typically don’t require more support than a typical concrete slab. When you’re talking industrial commercial floors, the specifications get a lot more complicated and the industrial concrete needs to meet rigorous design requirements when planning Commercial Concrete Slabs.
How it All Comes Together
Construction of commercial concrete slabs is basically the same as that of a residential floor, but the scale of everything is much larger. Typically formed in long, alternating rows of poured concrete, commercial or industrial flooring just take more time to level, straighten and cure.
First, the side forms are created. This is where the floor is prepared and made to meet specifications such as elevation and levelness. Depending on how precise the level needs to be, surveyors can check measurements and levels with their instruments before the concrete is poured into an ill-placed form. Screeding, or soetimes called strike-off, is a process that flattens all of the poured concrete into a level surface. It’s a first, rough pass at the slab, usually used in residential concrete work. In some commercial applications, depending on the size of the commercial concrete slabs being built, a laser screed might be used.
Troweling is the last step. This process compacts the surface of the concrete and creates a smooth, hard surface. The concrete needs time to cure (approx. 28 days) and harden before use.
Learn more about industrial concrete on our Industrial Concrete Information Page

